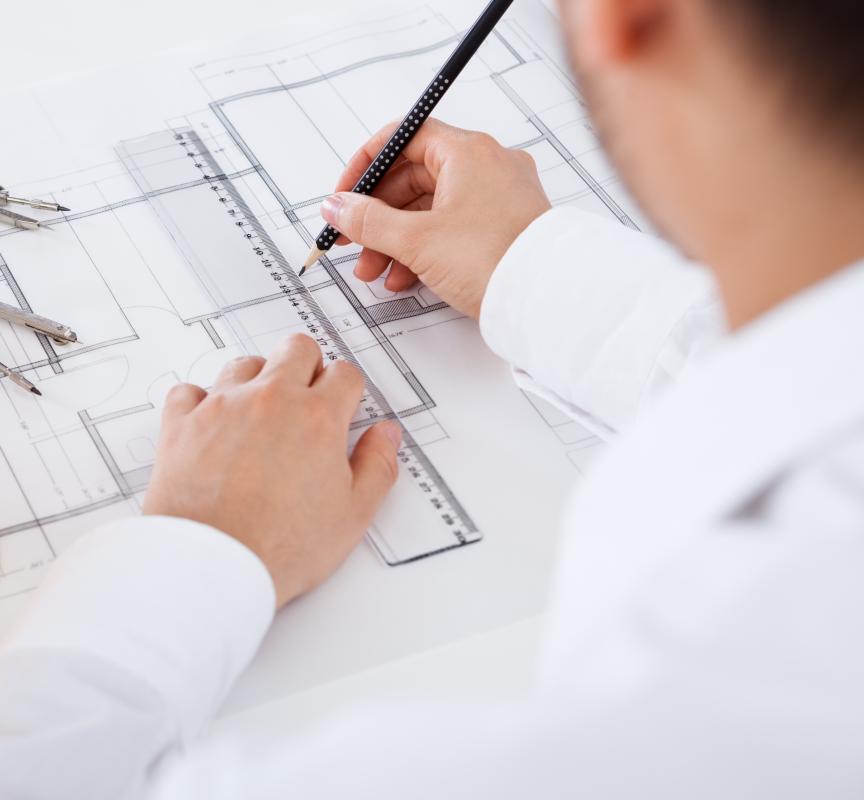At HomeQuestionsAnswered, we're committed to delivering accurate, trustworthy information. Our expert-authored content is rigorously fact-checked and sourced from credible authorities. Discover how we uphold the highest standards in providing you with reliable knowledge.
What are Blueprints?
Blueprints are prints made on a specially prepared substrate such as cotton, paper, or Mylar. The material on which the blueprints are made is coated with a light sensitive solution. When exposed, the solution sets into a dark blue color, leaving the unexposed portions white. The result is a traditional blueprint, also called a cyanoprint, a design in white against a blue background. Blueprints are used in architectural designs such as renderings for houses and ships, and the term is also used more generally to refer to a detailed and precise plan.
Contact printing is used to produce blueprints. First, a drawing is made on tracing paper, cloth, or another material which is transparent, allowing light through. The drawing is positioned over material soaked in a blueprint solution, and then exposed to a bright light. The resulting blueprint is chemically fixed and washed to remove chemical traces. It will be resistant to fading and marking, and is usually made on a durable material which can be rolled up and easily transported between offices and job sites.

The solution used to coat the substrate for blueprints is made from potassium ferricyanide and ammonium ferric citrate. It was developed by Sir John Herschal, a British astronomer, in the mid 1800s. The chemicals will react with bright light to form ferric ferrocyanide, an insoluble blue pigment. Potentially, numerous blueprints could be made from a master drawing and easily distributed, at a cost much lower than that of conventional photographic reproduction.
Modern advances in replication technology have allowed other techniques to replace the blueprint, although some firms continue to use blueprints for rendering. When marking up a blueprint, chalks in contrasting colors such as red and yellow are used, so that the markings are clearly visible. The edited blueprint is returned to the person who drafted it for the changes to be made, and then is printed again and checked. Once all parties are satisfied with the blueprint, it will be officially stamped, making it into a legal document which will be filed along with the other paperwork on the structure being built.
Drawing for blueprints and drafting in general requires training and skill. Good blueprints have crisp, clean lines and easy to read text, usually written in unadorned capital letters. High quality blueprints can look like a work of art, as they come from the hands of someone trained in technical drawing, and some building owners hang their blueprints on the wall as an artistic addition to the interior design.
AS FEATURED ON:
AS FEATURED ON:











Discussion Comments
My parents recently had a small cottage built as a sort of private getaway. They got to have a lot of input on the design of the house. After it was all finished, the architect left them a copy of the cottage blueprints at their request, and I spent some time looking at them.
As far as their house went, doors and windows were indicated, but it wasn't specific enough to include outlets. I guess those are something that can be decided after the house is built. What it did have was a view of the house from the outside on each angle showing the various features.
It showed the finished outside as well as where the framing studs should be located. There were also various notes about different features. In the entranceway, they had special wood molding put in, and the blueprints even showed exactly how that should look.
At least from this experience, I could see a custom design taking several hours, and the blueprints can be very detailed.
I have never seen a real blueprint in person. I have seen a few picture of them, but can't remember exactly what they looked like.
How detailed is a blueprint usually? Does it just have the basic floor plan with doors and windows and such, or does it go farther into showing exactly where the light switches and electrical outlets should be?
I was thinking, too, wouldn't a blueprint for a house have to be several pages? I would guess you would need a drawing for each floor, but then wouldn't you also need a vertical picture to show how tall the ceiling and windows were? Is there any difference between something like a garage blueprint and a home blueprint?
@titans62 - My guess would be that there are a mix of techniques in use today. Like the article says, the paper is very durable and the print will never fade away. If you had a blueprint copied from a printer, there would be a chance of the ink fading or getting washed off in some conditions. Cost and convenience are probably a factor, too, since you would need a special printer and supplies.
There have still be a lot of advances in architecture. Now that we have computers, designers can use computer aided drafting programs to lay out a design, and look at the final product before printing. This is compared to the old system where someone would have to manually draw out an entire house.
I don't know why I always assumed that blueprints were either just drawn onto blue paper or were printed on somehow. I didn't realize that blueprints had been in use for so long.
The article sounds like most companies still use the older process of making a design and exposing the special paper to light. Given our technology now, why don't they just print blueprints out?
In general, how much time goes into making something like a house blueprint? Surely it would depend on the architect drawing the design and the size and complexity of the house, but I'm just curious about a normal single family home.
Post your comments