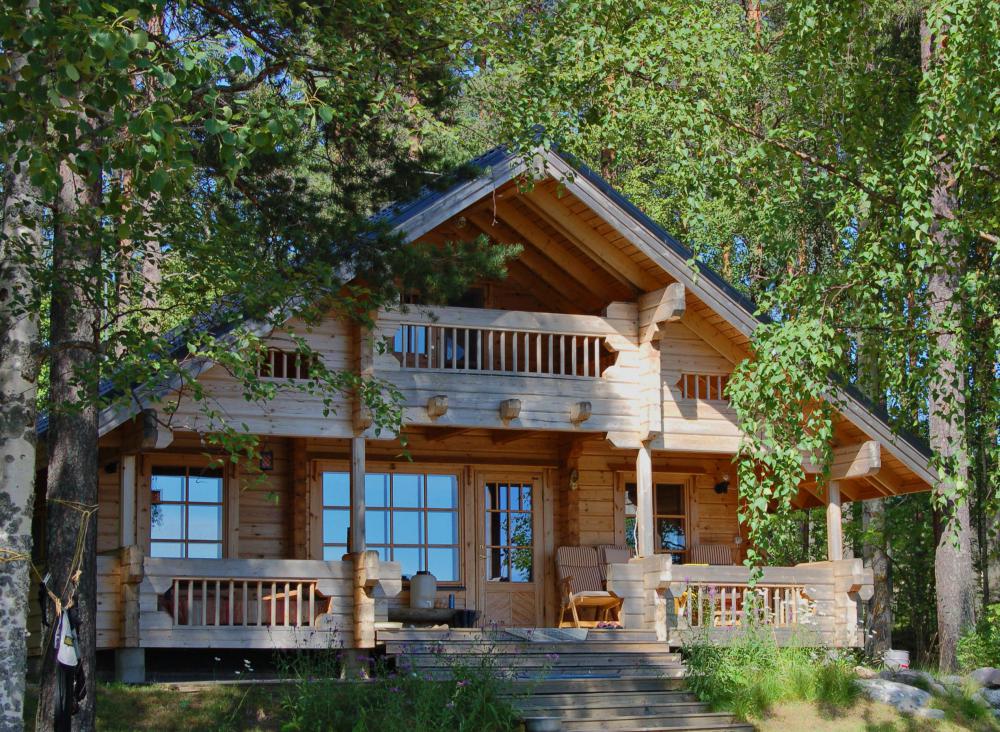At HomeQuestionsAnswered, we're committed to delivering accurate, trustworthy information. Our expert-authored content is rigorously fact-checked and sourced from credible authorities. Discover how we uphold the highest standards in providing you with reliable knowledge.
What Are the Different Types of Balcony Construction?
A balcony is an extended platform or scaffolding that protrudes from the exterior wall of a building, usually from the second story of the building or higher. The platform is securely attached to the framing of the building, called the ledger. For safety reasons, all balconies are surrounded by railings. While this basic balcony construction is consistent amongst all styles, builders also use various amendments to the construction to better suit the balcony for its various uses. The different types of balcony construction are the false balcony, true balcony, loggia and mezzanine balcony styles.
The false balcony construction features a window or door with a gate blocking the opening. Also called a Juliet or French balcony, this type of balcony is not suited for walking on and serves mainly as ornamentation for the building. The railings can be extremely ornate, featuring ostentatious wrought iron, colorful stucco or wooden boxes. Unlike the other two balcony types, the false balcony requires less structural support. This balcony extends roughly 6 inches (15 cm) and allows the window or door to be opened slightly, providing light and fresh air for the interior rooms.

The true balcony is the most common and identifiable type of construction, featuring a deck and, in some cases, a small roof. Some true balconies are nestled into a small alcove in the building, creating a natural roof and walls. The construction for this balcony must be very secure and stable, with balcony floor joists firmly attached to the building ledger. Many builders provide additional support with thick corbels or metal support brackets below the balcony deck. The support structures are often an incremental part of the balcony decor, with creative builders adding elegant scrolls or concrete statuettes.

While not technically balconies, the loggia and mezzanine styles are very similar to the basic balcony construction. Both styles provide an elevated deck with access to the exterior part of the building. A loggia is more like a covered, exterior deck extending from one end of the building to another. This type of construction is usually integrated into the exterior wall of the building and does not extend outward as a true balcony.
The mezzanine is more like a typical balcony, featuring a large deck with rails that project outward from the wall. Unlike the typical balcony, however, the mezzanine is usually an interior construction. This type of balcony construction hovers over a large room, such as is seen in large hotels or rustic cabins with lofts.
AS FEATURED ON:
AS FEATURED ON:












Discussion Comments
There are some gorgeous balconies in some parts of the world. In New Orleans, for example, the iron railings are all very intricate and basically like works of art. I've seen it in other places as well and often it's something that most people don't notice, because they don't look up.
@MrsPramm - I agree that practical considerations need to come first when picking a balcony type, and particularly when picking the railing. You don't want something too low because there is the risk of falling (or of people feeling afraid) but you also don't want to have it too high or you will block the view, particularly when people are sitting on the balcony.
When we lived in a house with a balcony, it was one of our favorite things to sit outside in the morning and have breakfast with the lovely view.
You have to be very careful when designing or choosing a balcony, especially if you've got children. My grandmother had a balcony that ran the length of her house on the second floor and one of the stories I was told over and over as a child was about how one of my uncles managed to fall off the balcony.
He was being chased by one of his brothers and managed to slam against the balcony railing so hard that part of it came away and he fell.
Luckily for him, there was a big pile of soft dirt from the garden underneath where he fell, so he didn't break anything. But after that my grandmother had the whole railing redone so that it wasn't possible to break it so easily.
I think they always told me that story because I had a tendency to climb the railing to see better when I was little.
Post your comments