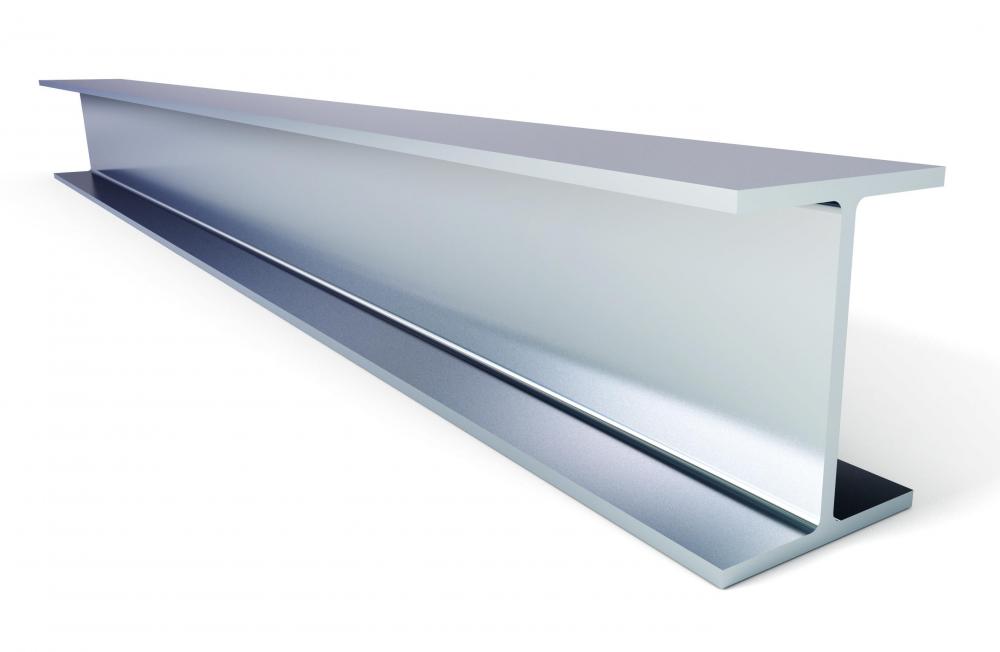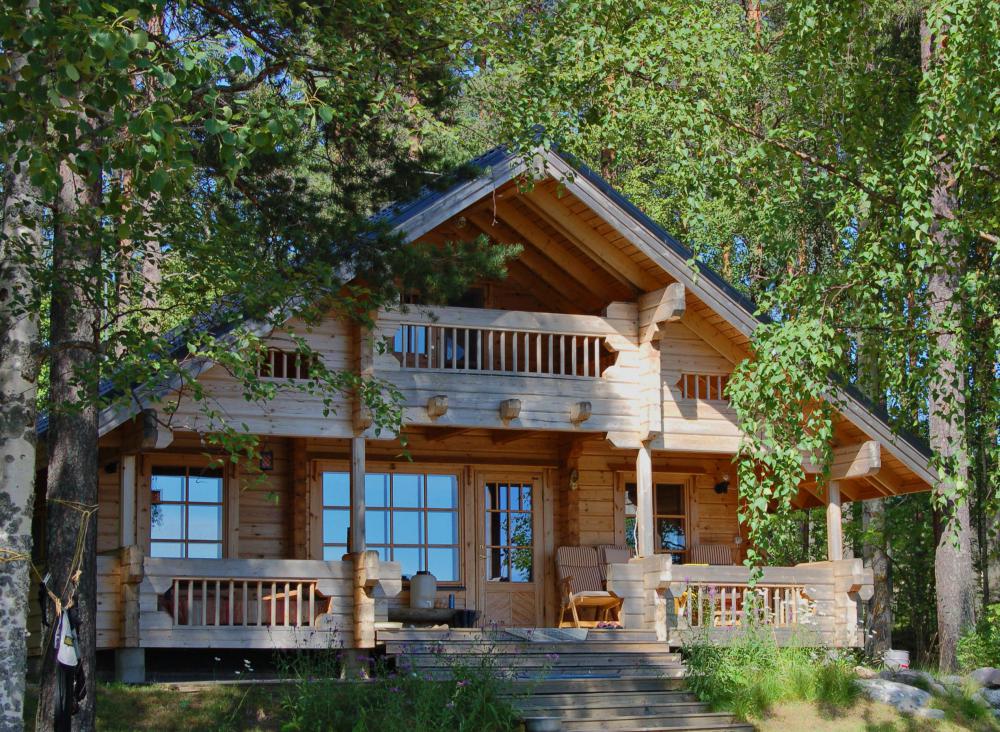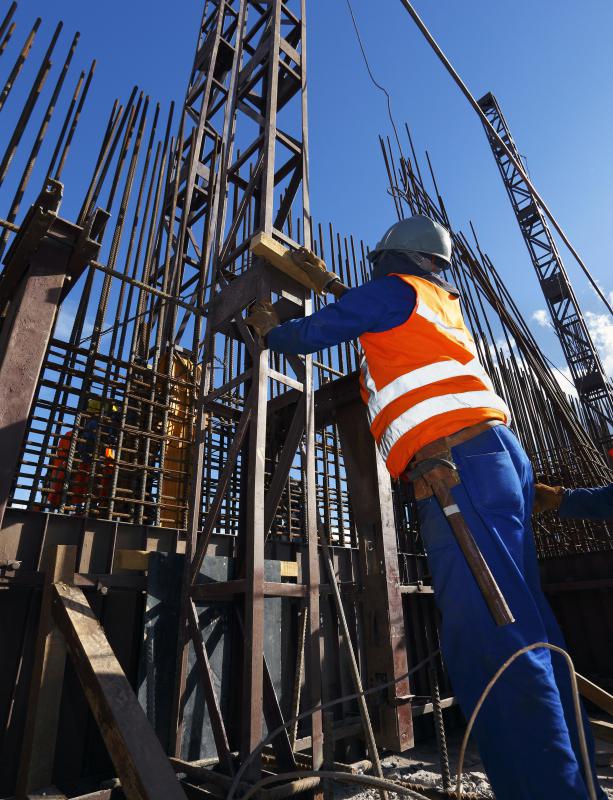At HomeQuestionsAnswered, we're committed to delivering accurate, trustworthy information. Our expert-authored content is rigorously fact-checked and sourced from credible authorities. Discover how we uphold the highest standards in providing you with reliable knowledge.
What are the Different Types of Ceiling Beams?
Builders install structural ceiling beams in parallel rows to support the roof and walls of a building. The most basic types of ceiling beams are used only for structural support, and are generally hidden from view with drywall or ceiling tiles. For a more dramatic look, these beams may be left exposed to create a beautiful addition to the rooms below. Homeowners can choose from many styles of ceiling beams to match almost any decor, from traditional to modern.
Heavy timbers can be used to create a log-cabin style design. Made from cedar, pine, and other types of wood, these beams lend a rustic feel to a room. The beams may be arranged in standard rows, or framed in a cathedral style design. In some applications, drywall is installed on the ceiling to fill the space between each beam. In older buildings, white plaster may be installed between each beam so that only the lower half of each beam is left exposed. This type of look is often recreated using salvaged or reclaimed lumber.

For a modern, industrial design, builders may use steel ceiling beams to frame a room. These include I-beams and metal joists, which create a distinct appearance in lofts and commercial buildings. Steel ceiling beams can be left bare or painted to meet the demands of building owners. In this type of application, pipes and duct work are often left exposed along with the steel beams.

Faux beams can help homeowners recreate the look of exposed beams without the hassle and expense of remodeling. These fake ceiling beams consist of plastic or urethane with a hollow interior. They may be finished to mimic traditional wooden beams or even steel. Faux ceiling beams simply screw to the existing ceiling framing, and can be painted or stained to match the surrounding decor. These beams offer a quick and economical solution for those who want to add exposed beams to a room.

The most popular and widely used ceiling beams consist of standard wooden lumber components. Some builders may also use composite alternatives made from plastic laminate, which offer benefits like added strength and moisture resistance. These materials are chosen for their strength and low cost rather than their appearance. They are often arranged to ensure that all heating, air conditioning, and plumbing components will fit within the available ceiling space. Standard lumber beams are then hidden behind drywall or dropped ceilings.
AS FEATURED ON:
AS FEATURED ON:














Discussion Comments
@Tomislav - I would most definitely paint another ceiling, if I had the right room! I painted my dining room ceiling a mahogany color which mirrored the color of our table. One of my friends who loves interior design suggested it because she knows how much we love to entertain and have others over for dinner.
Needless to say with the color that I used there was a pretty dramatic effect. So if I was going to do it in another room it would have to be one that I would want that dramatic flair in, like a library room or maybe even a bedroom, but not our places to rest like our TV room.
I am not sure if it made the room seem bigger or smaller; but I do know this: I have received a ton of compliments!
I also know this: as I mentioned, my husband is a realtor and no matter how many compliments I receive on it I am going to paint over it when we try to sell the house. The ceiling would probably be too dramatic for potential home buyers to see past.
Another idea I can't do, but I would love to see done, someone painting their faux wood beams. I love how natural wood looks, but since it was faux wood it might be decoratively speaking-legal! And wouldn't painted beams add so much character?
@saraq90 - Architecture and decorative accents will never cease to amaze me! I couldn't believe that people actually try and make their ceiling look exposed. But I have one to top that - Styrofoam ceiling beams!
I found them on a website when I was curious about ideas to change our ceiling. But what stopped me from going further was I didn't see a picture of the actual beams. For something like that I would have to see pictures before diving in.
I am intrigued; however, by you painting your ceiling! Did make your room seem smaller? darker? Would you do it again in another room?
My husband works in real estate and he didn't even know that there were such things as decorative ceiling beams that were faux beams made to look like they were industrial beams.
One of my favorite residential ceiling beam ideas is a tray ceiling. This ceiling looks exactly like it sounds, like a tray is upside down on your ceiling. It looks so elegant and adds such stature to a room!
I'm not ready to redo my ceiling beams though, so instead I settled for just painting my ceiling a fun color. But this article has given me good ideas!
Post your comments